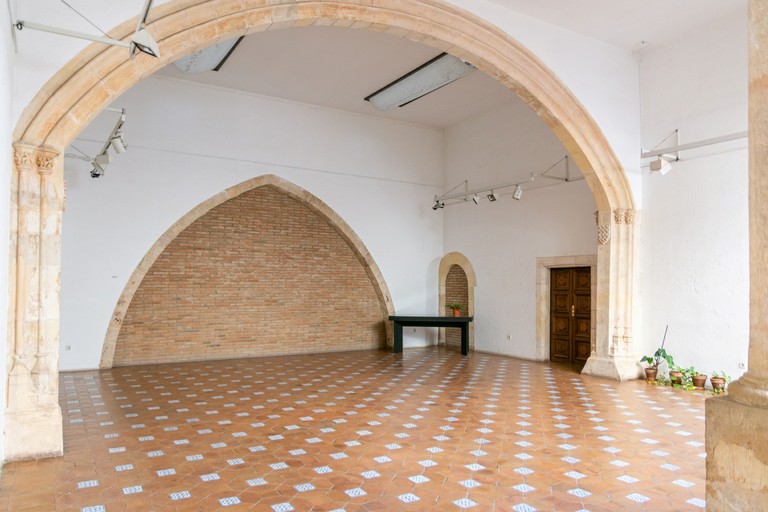16. Former City hall
Building of medieval origin that has suffered several integral reforms to its structure during the modern era. It was the seat of the City Council and, later, of the Spanish-imposed the city hall from the 15th century to the mid-19th century.
 From the mid-15th century until 1852, this building of medieval origin was the seat of municipal power in Tarragona. Among these walls is where the city has seen its political structures evolve for centuries. From here the people of Tarragona decided the management and fate of their city for almost four hundred years. One of the most outstanding events for the building, the institution it housed, and the city was the War of Spanish Succession and resulting the Nueva Planta decrees of 1716, when the old City Council — like all other institutions throughout the territories of the former Crown of Aragon — was suppressed and replaced by the institution of the ayuntamiento (ajuntament, in Catalan), a more limited and uniform local political structure created in the model of those already existing in Castile. The building is now known as the Former City Hall, as in 1852 the municipal government was moved to the Plaça de la Font.
From the mid-15th century until 1852, this building of medieval origin was the seat of municipal power in Tarragona. Among these walls is where the city has seen its political structures evolve for centuries. From here the people of Tarragona decided the management and fate of their city for almost four hundred years. One of the most outstanding events for the building, the institution it housed, and the city was the War of Spanish Succession and resulting the Nueva Planta decrees of 1716, when the old City Council — like all other institutions throughout the territories of the former Crown of Aragon — was suppressed and replaced by the institution of the ayuntamiento (ajuntament, in Catalan), a more limited and uniform local political structure created in the model of those already existing in Castile. The building is now known as the Former City Hall, as in 1852 the municipal government was moved to the Plaça de la Font.
On the ground floor of the Former City Hall, you can find the former prison and current tourist information office. On the main floor, you can find spaces dedicated to exhibitions and municipal offices. Access to the building is free and visitors can climb the staircase to admire the open spaces where the councillors must have gathered and marvelled upon the artesonado wooden ceilings that preside over the chambers.
You can find the Former City Hall and its tourist information office at Carrer Major, 41.
The Former City Hall was originally a medieval residential building which was bought by the City Council and converted into its headquarters during the 15th century. What we see today from the exterior is a 19th century renovation. The building consists of a ground floor and two upper floors built around an inner courtyard, where the main staircase is located. Around the courtyard, on the first floor, are the main rooms and spaces of the building, where the city’s management was done. The main façade stands out for the symmetry of the window openings, the large cast iron balcony of the first floor and the ornamentation around the façade’s openings, as well as the detailed coats of arms of the city carved on the façade.
-
Building of medieval origin that has suffered several integral reforms to its structure during the modern era. It was the seat of the City Council and, later, of the Spanish-imposed the city hall from the 15th century to the mid-19th century.41.1181926 1.257424





